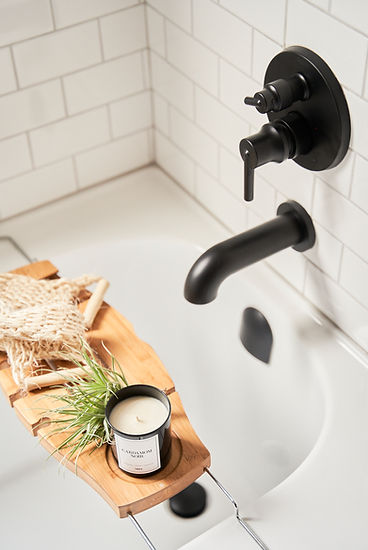

Welcome to SKLADAN DESIGN STUDIO
where every space tells a story!

Nichole is an interior designer who
creates designs that are fresh, yet timeless, with a focus on longevity and an ethos firmly rooted in sustainability.
By prioritizing your unique needs and personality, Nichole crafts environments you'll cherish for years.
Collaborating seamlessly with her brother Jason Skladan of S K L A D A N A R C H I T E C T U R E,
they offer comprehensive architectural and interior design packages, ensuring a holistic approach to every project.
We are glad you are here and we look forward to working with you!

A TOUCH OF TROPICS
After the hazmat team left, we got to work on completely gutting this dated downtown condo. With a reasonably conservative budget we were able to transform the entire condo into a modern retreat with just a touch of glam!
We saved money by opting for Ikea kitchen cabinets which left room in the budget for splurges like the solid European white oak counter top and the sexy matte black faucet....
Construction by Lexen Construction Ltd.






This family home in Squamish BC got an update to transform the dark and confined entrance. The result is a bright new space that is ready to welcome all their guests!
WELCOME HOME!
Construction by Gord Konkin
PETITE POWDER

Just because it's small, it doesn't need to be boring! This powder room was completely gutted and revitalized into a playful space that doesn't take itself too seriously!
Construction by Steelhead Contracting.

PANTRY & PREP
This cluttered and confined kitchen has become the open and welcoming space the Squamish family was longing for.
The space is now outfitted with custom cabinets that include a built-in pantry/coffee station complete with bar sink
Construction by Gord Konkin




